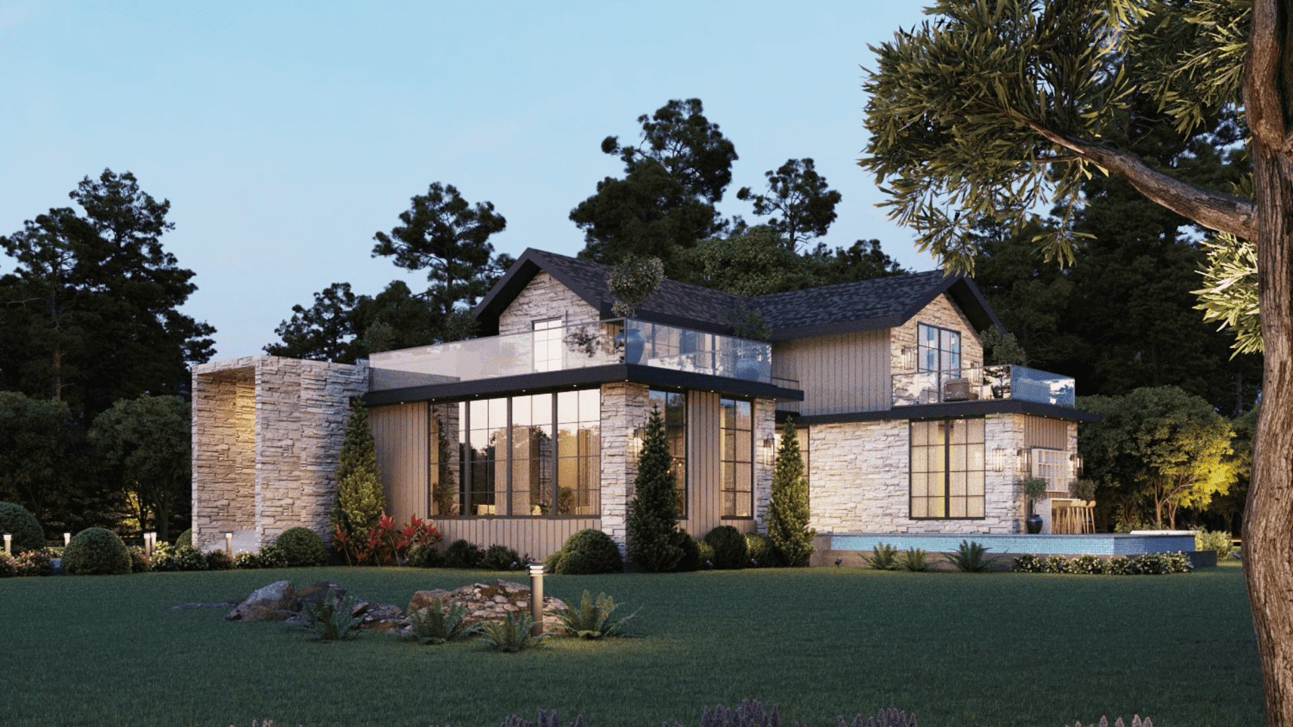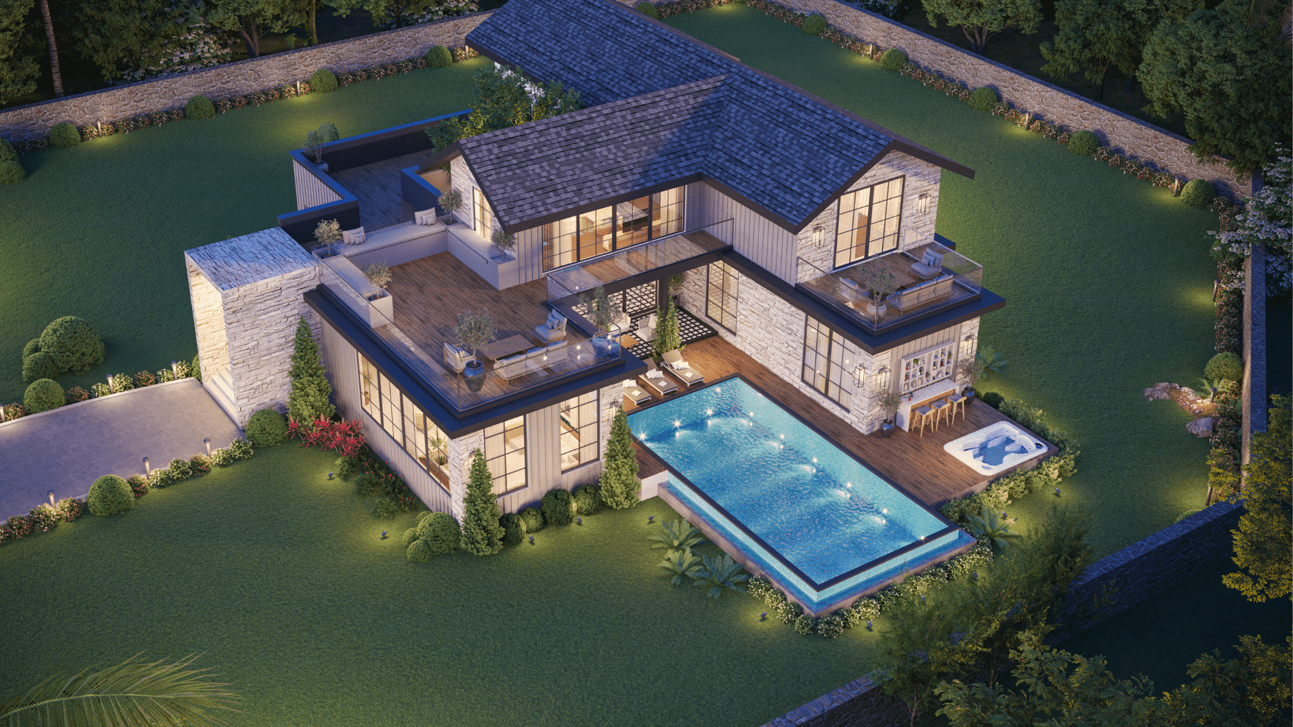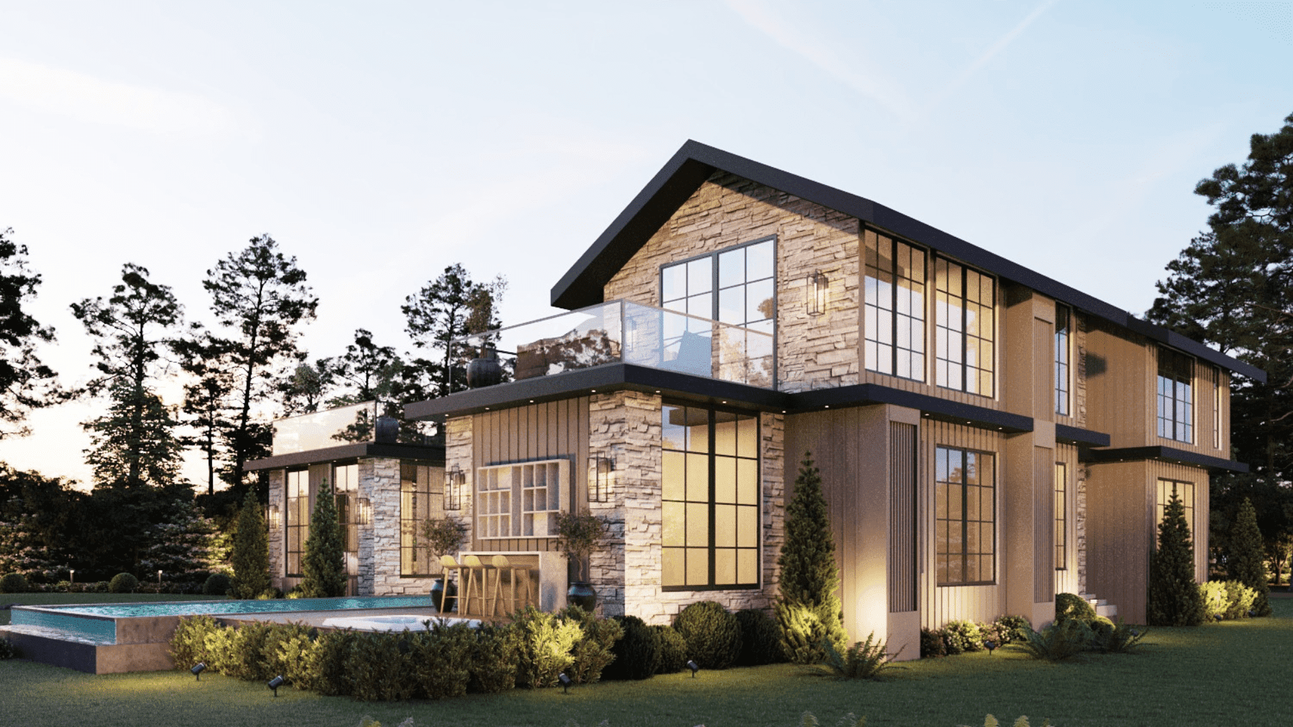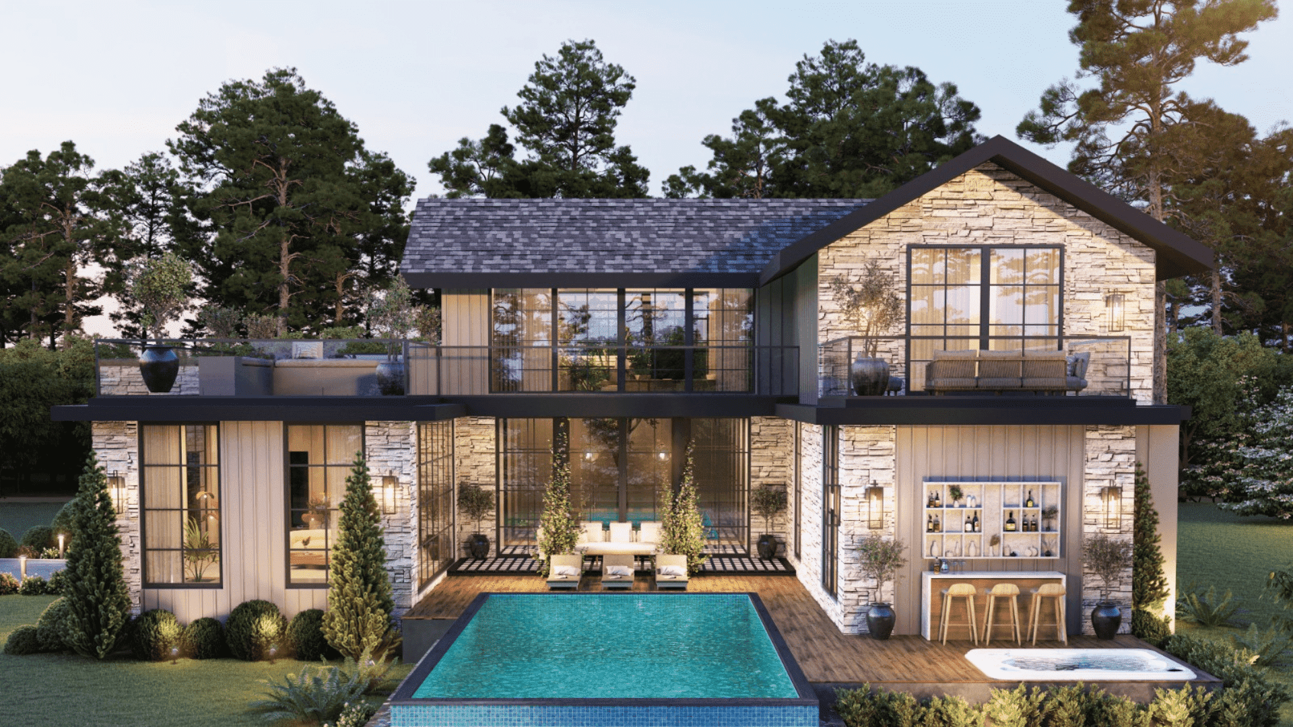THE FOREST
Configuration
5 bhk
Carpet Area
9,632.50 sq ft
Internal Amenities Area
8123.50 sq ft
External Amenities Area
1509 sq ft
Plot Area
40000 sq ft
THE FOREST
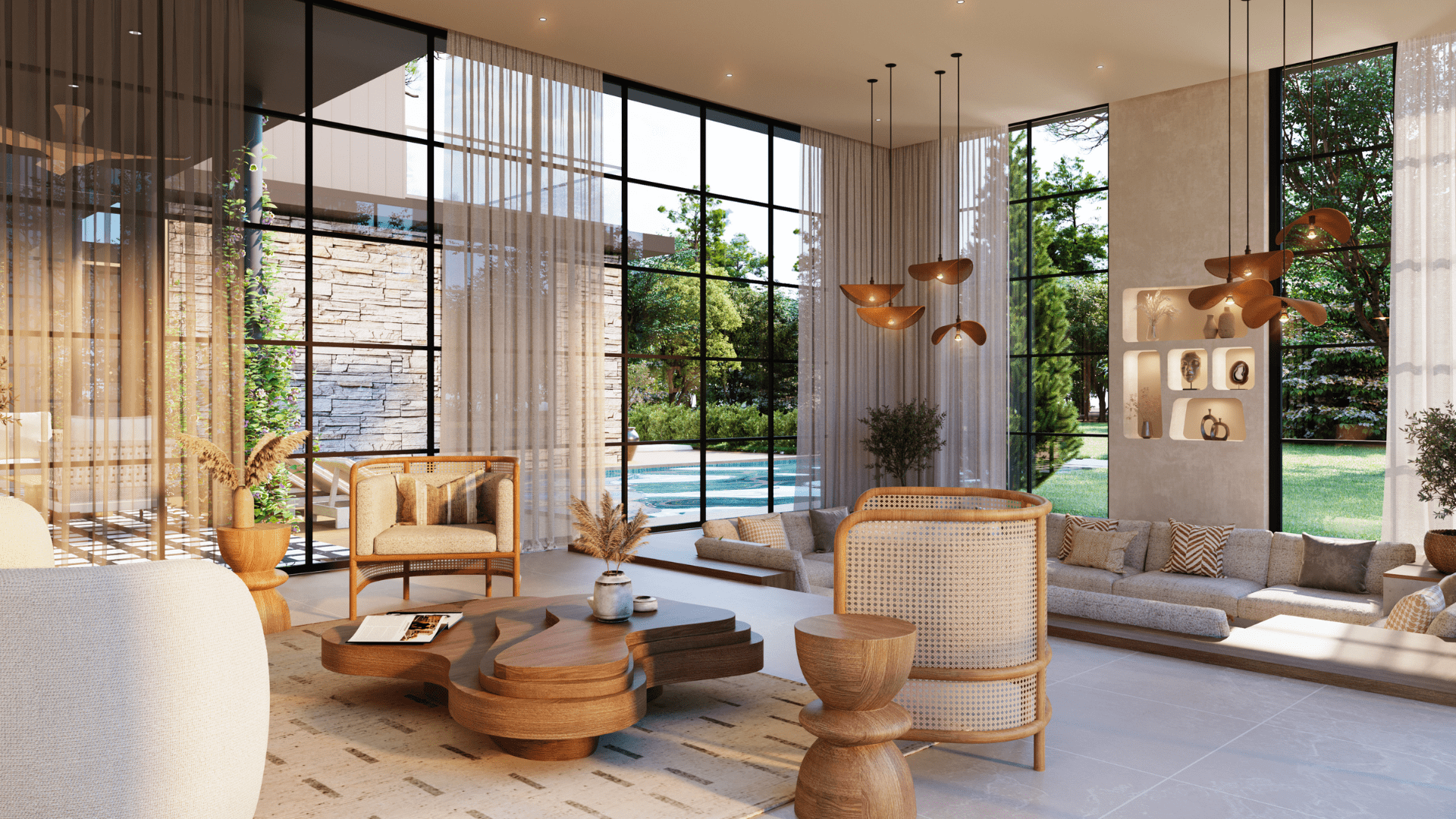
LIVING ROOM
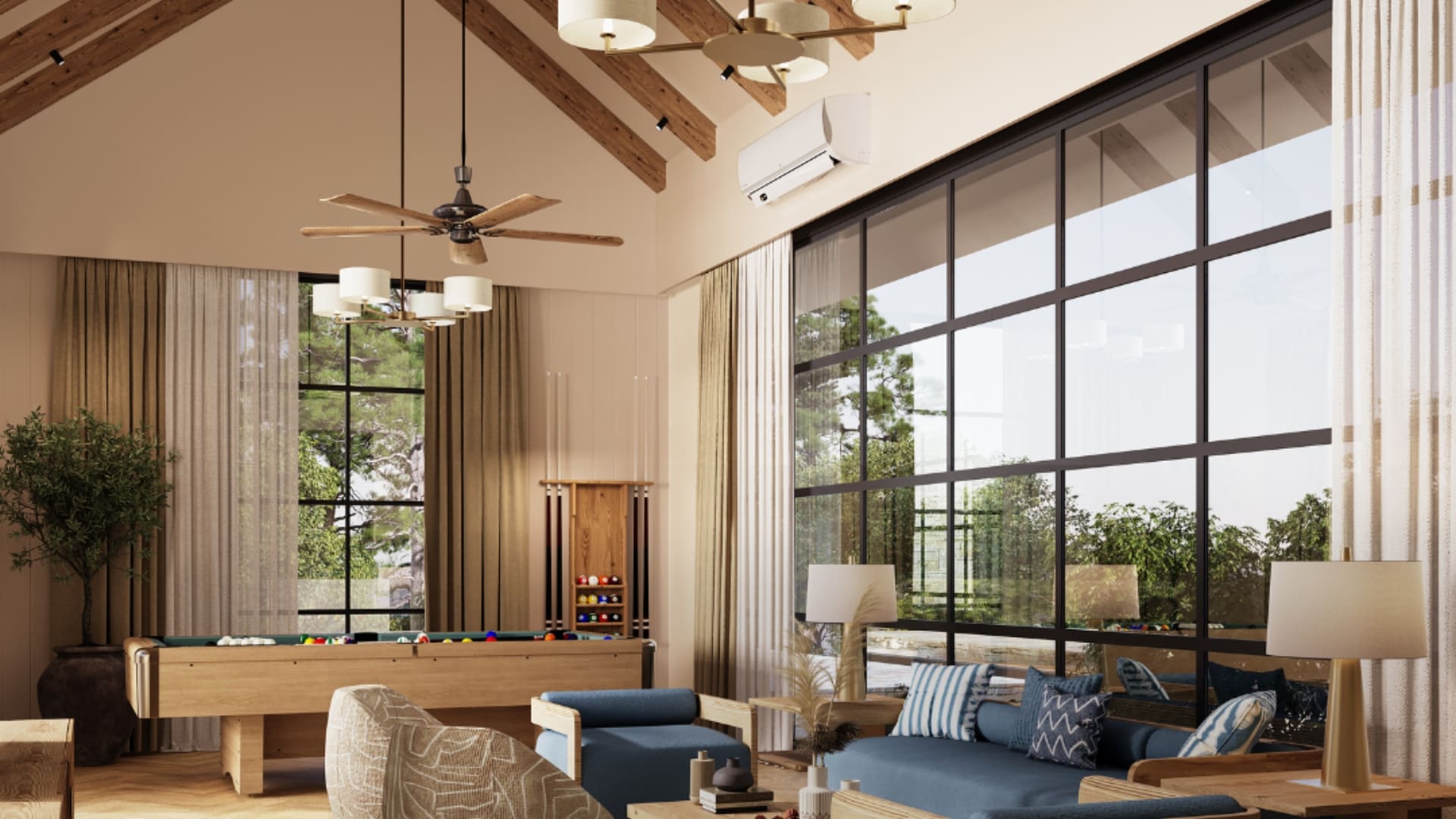
FAMILY ROOM
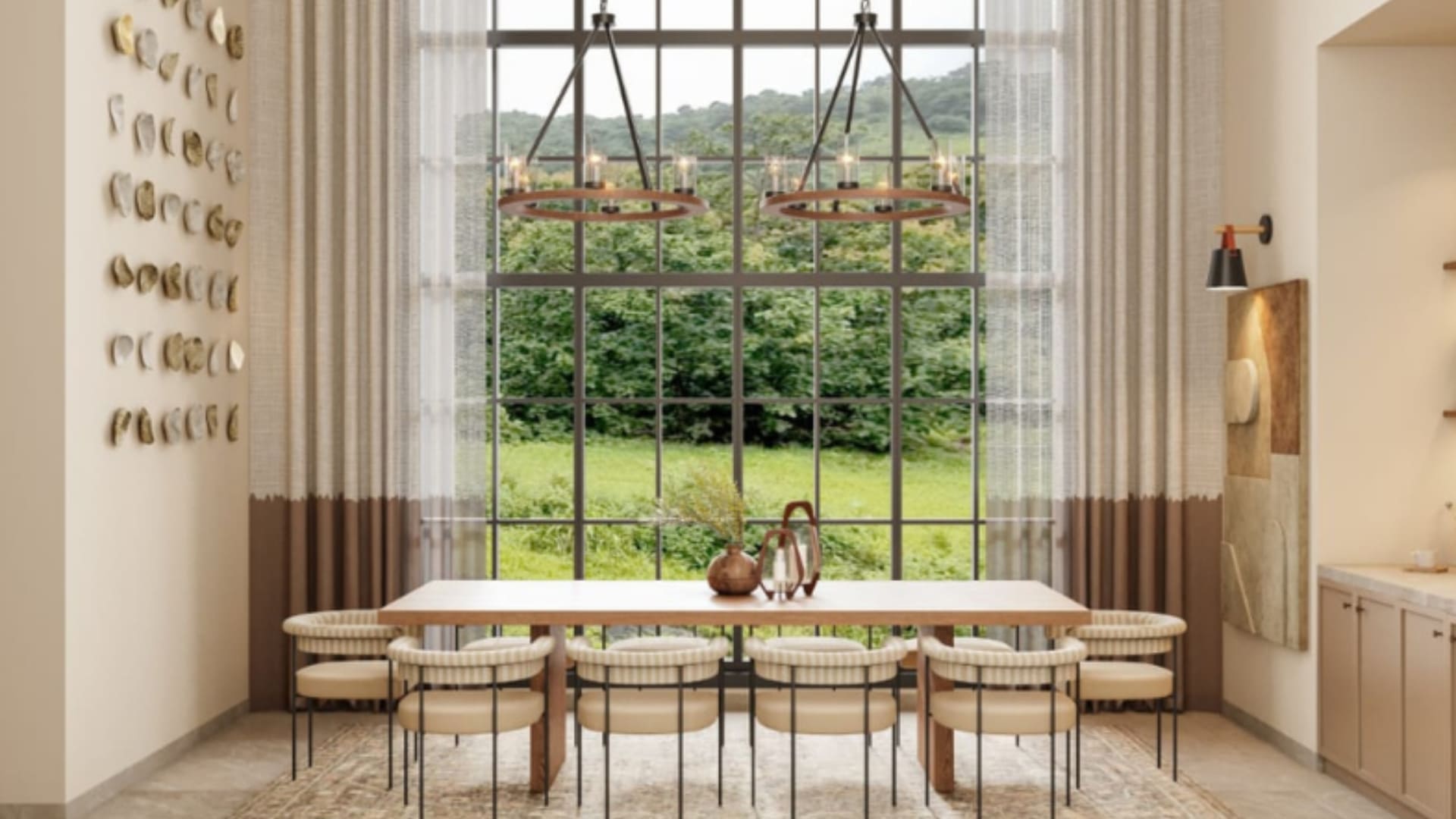
DINNING AREA
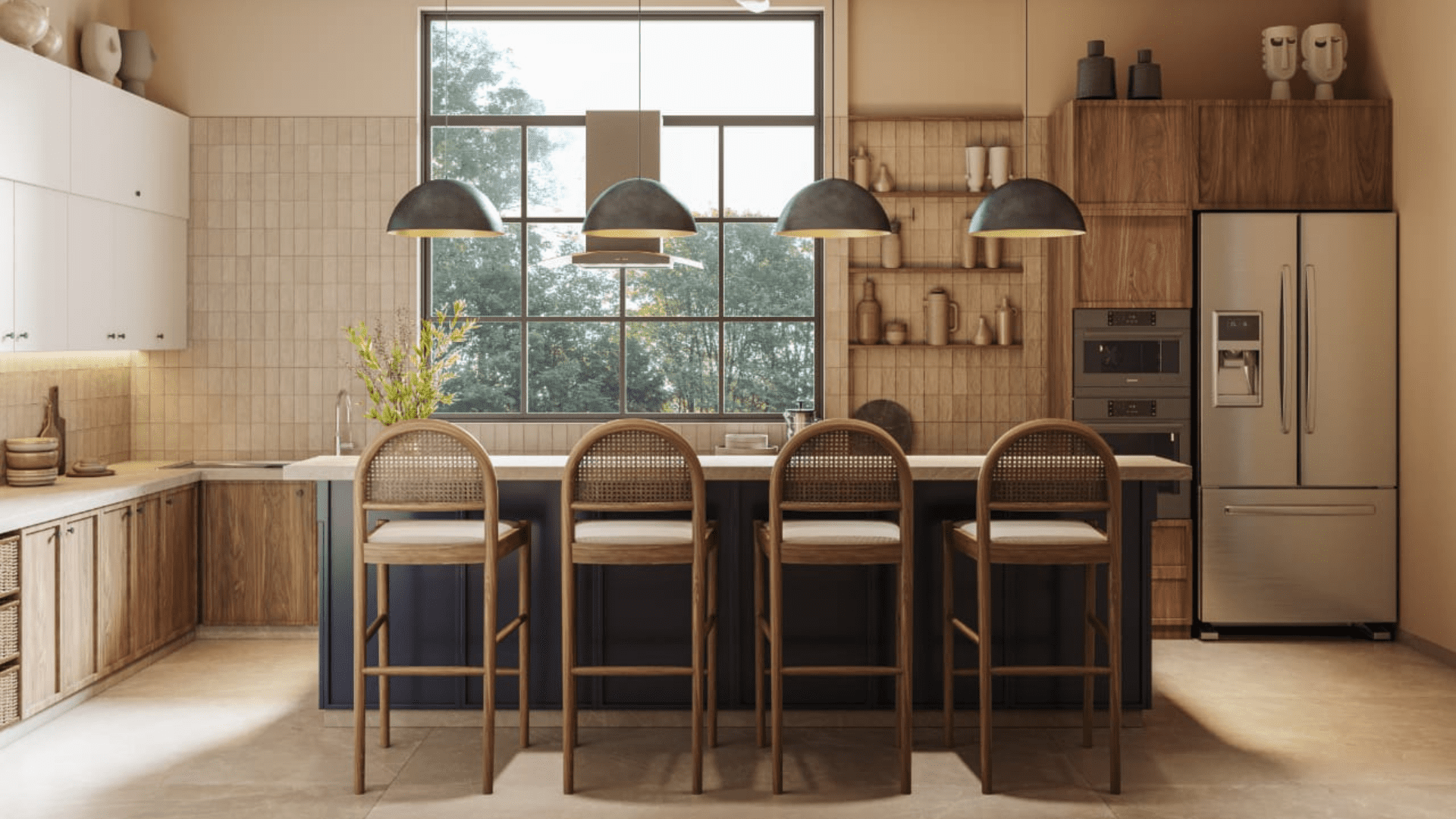
ISLAND KITECHEN WITH DRY PANTRY
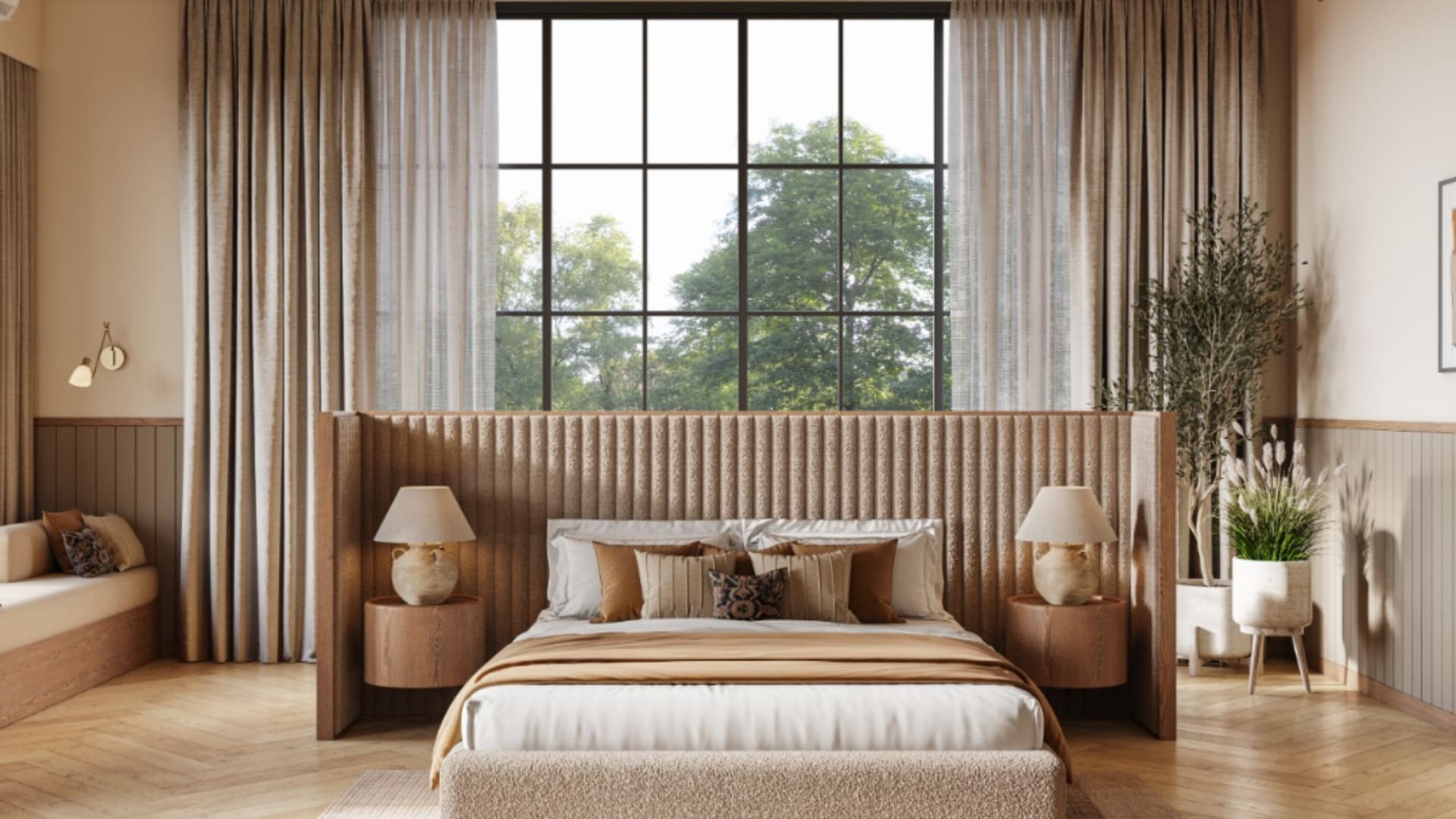
MASTER BEDROOM
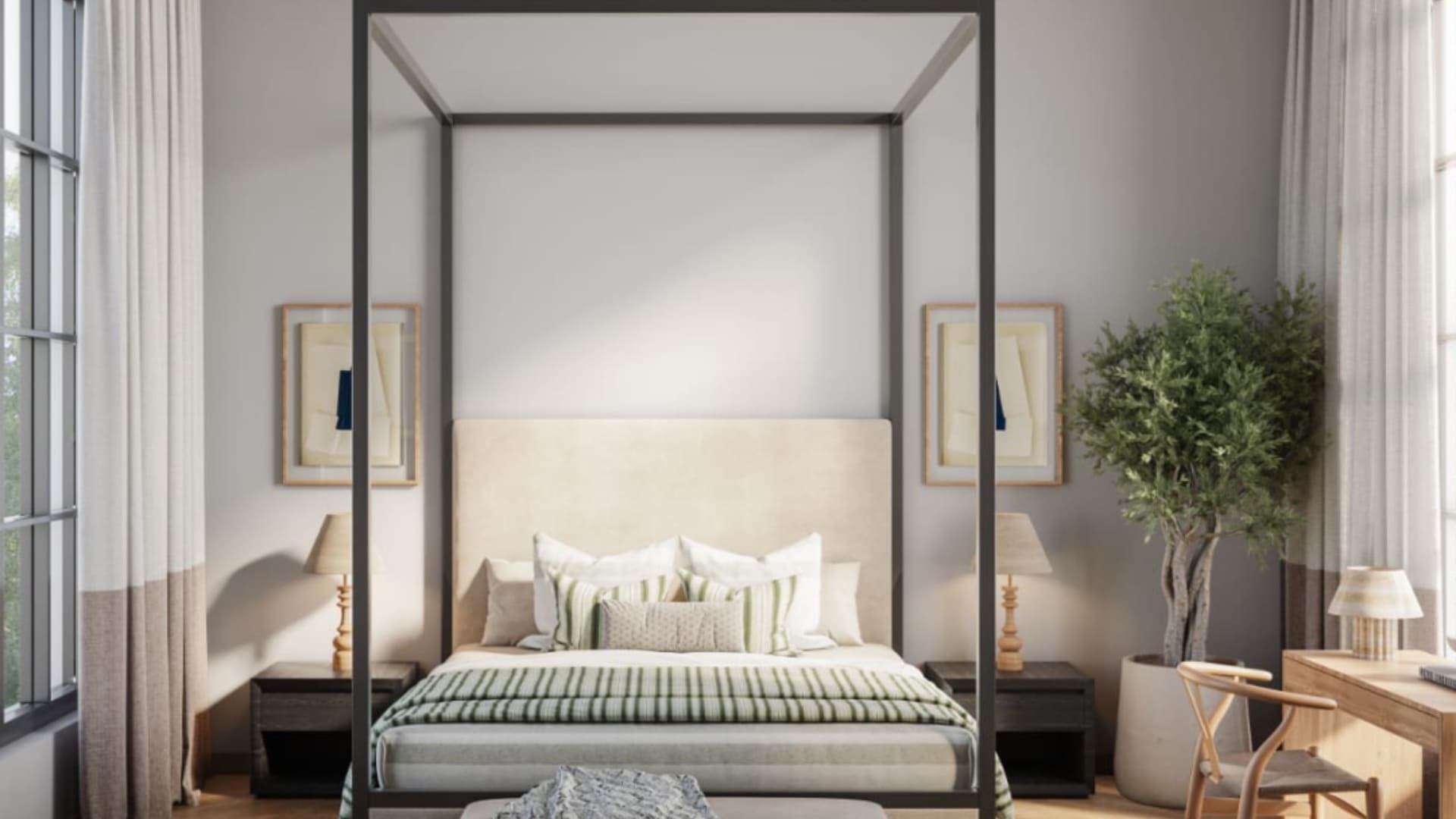
SECOND MASTER BEDROOM
INTERNAL AMENITIES
AREA - 8123.5 sqft
Living Room with High ceilings and Sunken seating Powder Room Island kitchen + Dry Pantry Luxury Dining with a double Height view of the Forest Master bedroom with a private pateo Walk-in Wardrobe in 4 bedrooms Informal Family Room / Playroom Common Terrace Lounge Inbuilt Courtyard Servant Bedroom with Bathroom


